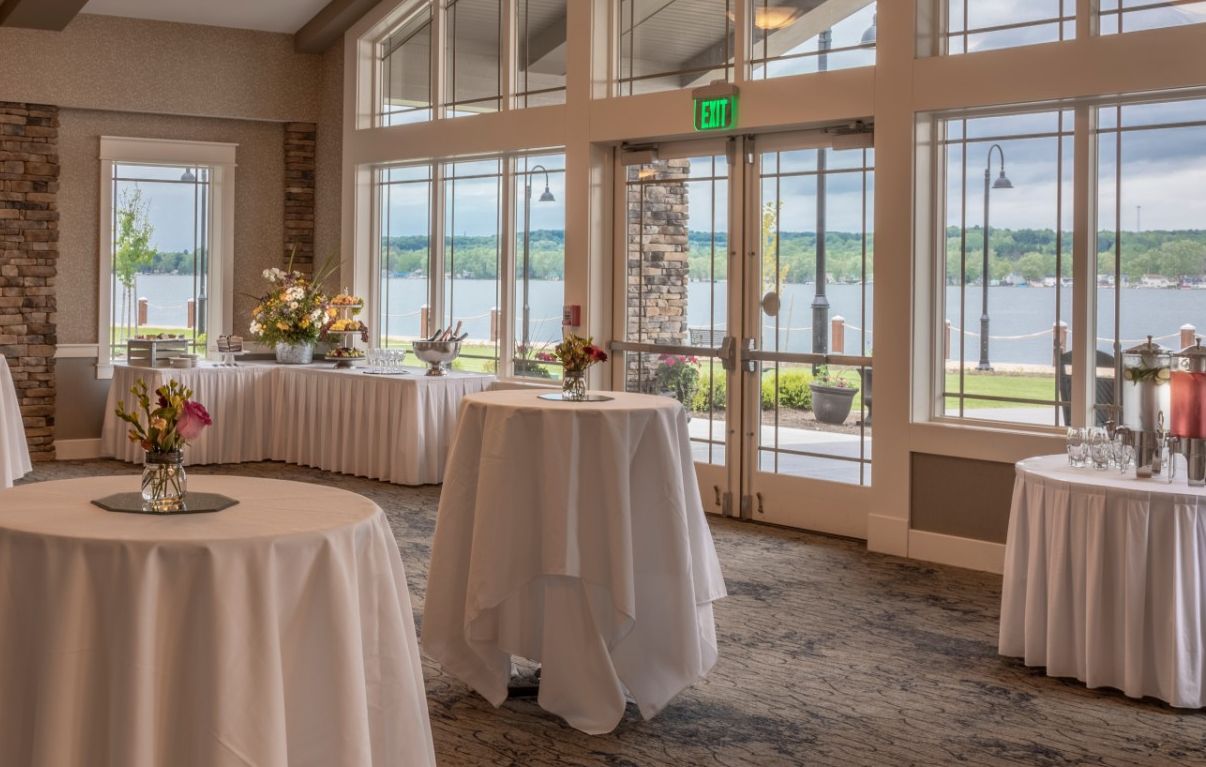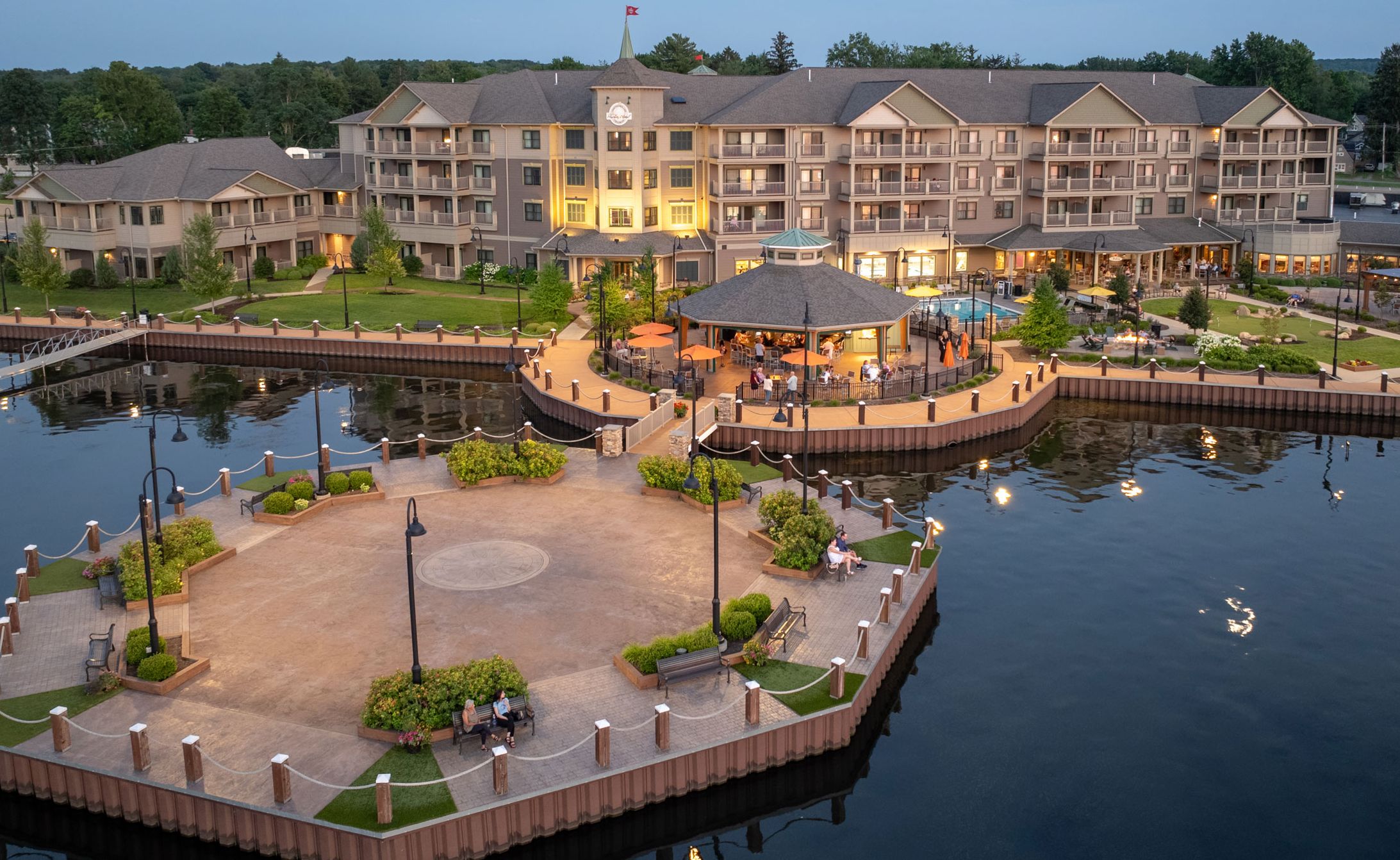Meetings & Social Events
Host a Meeting or Social Event on Chautauqua Lake
Bring the beauty of the outdoors inside at the elegant Pier Ballroom and Conference Center, featuring over 10,000 square feet of exceptional function space.
Bathed in natural light and offering stunning views of the lake and beautifully landscaped grounds, our private banquet and meeting rooms are thoughtfully designed for both intimate and large-scale corporate and social gatherings, ensuring a level of privacy rarely found in event venues.
We have you coveredInside or Outside
Step into our Carousel Bar, a tribute to the grand carousels of the past, offering breathtaking 360-degree views of Chautauqua Lake. Connected by a footbridge to our own little Island, this unique venue offers an unparalleled setting for wedding ceremonies, private receptions, and performances.
Room Configurations/Capacities

| Room | Conference | Banquet | Classroom | Theatre | Size | Sq. Ft. |
|---|---|---|---|---|---|---|
| Pier | 450 | 375 | 550 | 80'x77' 4” | 6,186 | |
| Lakeview | 125 | 80 | 175 | 40'×38' 9" | 1,550 | |
| De Celoron | 125 | 80 | 175 | 40'×38' | 1,550 | |
| Lakeview & De Celoron (combined) | 250 | 170 | 350 | 40'×77' 4" | 3,100 | |
| Richmond | 125 | 80 | 175 | 40'x38' 7" | 1,543 | |
| Imperial | 125 | 80 | 175 | 40'x38' 7" | 1,543 | |
| Richmond & Imperial (combined) | 250 | 170 | 350 | 40'×77' 4" | 3,086 | |
| Pre-Function Space | 4,268 | |||||
| Phoenix | 50 | 30 | 70 | 22'×32' 4" | 711 | |
| Pagoda | 50 | 30 | 70 | 22x32' 4” | 711 | |
| Phoenix & Pagoda (combined) | 110 | 70 | 150 | 22'×64' 8" | 1,422 | |
| Columbia | 35 | 60 | 50 | 90 | 39' 6"×25' | 988 |
Request a Proposal

For more information on Catering Menus, Cocktail Packages and Meetings, contact Lynn Smith at (716) 489-2800 Ext. 7016, or fill out the form below and someone will be in touch as soon as possible.



